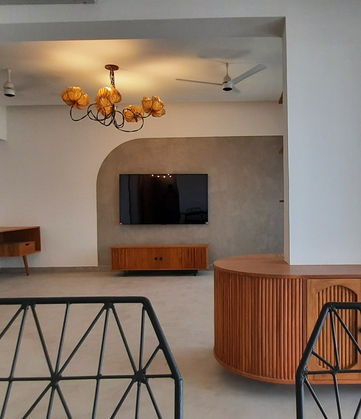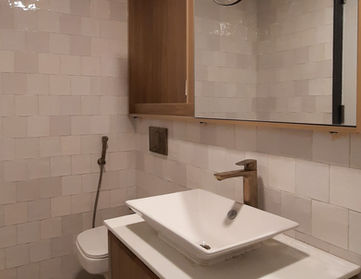


Trellis Fully Restructured Home Interior Design
✨Trellis — A Mid-Century Modern Apartment in Vadapalani, Chennai
📍 Location: Vadapalani, Chennai
🏢 Project Type: Luxury Apartment Interior Design
🎨 Design Theme: Mid-Century Modern
🛠️ Scope: Interior Design | Space Planning | Material & Furniture Curation
🗓️ Completion: 2022
🧠 Designed by: Elephanto
🏡 Modern Nostalgia: A Home Wrapped in Wood & Warmth
In the heart of Vadapalani, one of Chennai’s most bustling neighborhoods, sits Trellis—an apartment that tells a story of elegance, restraint, and timeless design.
Crafted for a young couple with an eye for vintage detail and modern comfort, Trellis is Elephanto’s ode to the Mid-Century Modern aesthetic—reimagined for contemporary Indian living.
🧠 The Design Philosophy
Trellis is a study in balance—where clean lines, muted colors, and iconic shapes come together in perfect harmony.
🌿 Natural materials like teak wood, rattan, and matte brass
🎨 A warm, muted palette—caramel browns, olive greens, burnt ochres
🛋️ Signature mid-century silhouettes in chairs, sofas, consoles, and lighting
✨ Finishes that are tactile, grounded, and quietly luxurious
Every space, from the entryway to the master bedroom, is designed to feel intentional and lived-in, rather than overly styled or artificial.
🎨 Design Language: Mid-Century Modern, Reimagined
From the moment you enter Trellis, you’re welcomed by:
-
Clean architectural lines and organic curves
-
A rich mix of oakwood and walnut finishes
-
Matte brass accents for understated glam
-
Bespoke wardrobes, consoles, and partition walls with mid-century charm
-
Soft palettes of olive, terracotta, mustard, and warm greys
Inspired by Palm Springs meets South India, Trellis tells a story that’s vintage in spirit, but modern in lifestyle.

🏡 Best Living & Dining Interiors
The living and dining zones at Trellis are unified through warm-toned microconcrete flooring that flows seamlessly across the space. A floating TV unit featuring rattan cabinet doors anchors the living area with earthy texture and visual lightness. Adjacent to it, a cozy dining corner is enhanced with statement pendant lighting and a bespoke bar counter, adding both functionality and charm. The entire space is subtly zoned using elegant vertical wooden fins, creating distinction without closing off the openness.

🛏️ Best Master Bedroom Interiors
Designed with a perfect balance of function and style, the master bedroom features custom wardrobes tailored for Him & Her, complete with smart internal storage. A barn-style sliding mirror door adds a rustic yet modern flair, while the oak wood-paneled back wall with linen-upholstered headboards elevates the sense of comfort. Built-in laundry space and open shelving are integrated seamlessly to enhance practicality without sacrificing design.

🧒 Best Kids & Guest Room Interiors
The kid’s room is playful yet refined, featuring chalkboards, magnetic pinboards, and open box storage that support creativity and growth. Versatile shelving units are planned to adapt as the child’s needs evolve. In the guest room, mirror wardrobe shutters reflect natural light and make the space appear more expansive. These rooms are designed with flexibility in mind, serving both present-day functionality and future adaptability.




🍳 Modular Kitchen & 🚰 Bathrooms Interiors
The kitchen boasts a classic aesthetic with white matte subway-tiled backsplashes, oak laminate finishes, and clean-lined cabinetry. Built-in appliances are neatly integrated to retain visual coherence while offering modern convenience. The bathrooms follow a soothing palette with a mix of cement-finish and vitrified tiles in tones of pale blue, soft green, and subtle grey. Each wet area is crafted to feel fresh, calm, and elevated—mirroring the elegance of the overall home.

📐 Flooring That Grounds the Space
We curated a nuanced flooring palette throughout the apartment. Every surface is chosen for both function and feel, forming a seamless experience throughout this mid-century modern interior.
-
Microconcrete in circulation areas for contemporary continuity
-
Winter oak wooden flooring in bedrooms for warmth
-
Vitrified tiles in varying finishes in bathrooms and kitchen
-
White + grey + green tile compositions in wet zones for freshness and softness
Each material was chosen for its looks and how it feels to walk on, touch, and live with.

-
Smart wardrobe engineering with internal lighting
-
Niche storage in walls and furniture
-
Layered lighting with downlights, hidden LEDs, and pendant features
-
No wasted corners—every inch is curated
Trellis proves Elephanto is among the best interior designers in Chennai.
Function-First Planning with Design-First Thinking 🧠
Trellis is a great example of how small-footprint apartments can feel spacious, bright, and tailored with the right design thinking.
💭The Experience of Living at Trellis
-
Wake up to soft filtered light through sheer blinds
-
Brew coffee in a clean-lined kitchen with oak shelves
-
Wind down in a living room that feels like a mid-century sanctuary
-
Store everything—see nothing
Every room whispers elegance. Nothing screams.

Motocorp – Industrial Interiors
Motocorp is an industrial project focused on smart interior design that enhances workflow, space utility, and modern functionality. The design features clean layouts, durable materials, and a professional setup built for efficiency.
Bluejay – Styled Spaces for Social Dining
Bluejay is a commercial project crafted to reflect a vibrant dining atmosphere. This interior design blends ambient lighting, sleek finishes, and modern layouts to create a welcoming space for both casual dining and bar experiences.


























